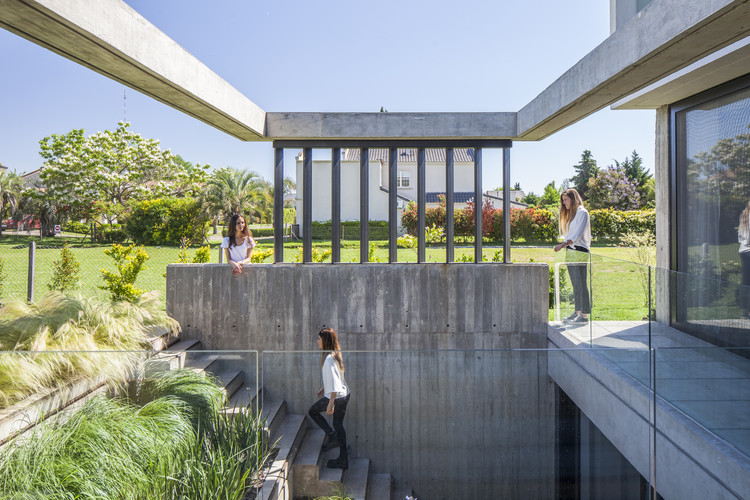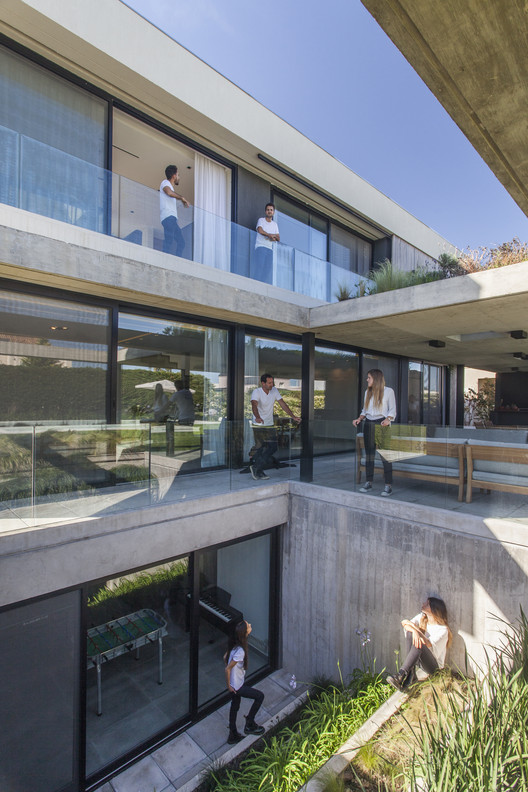
-
Architects: Estudio GMARQ
- Area: 650 m²
- Year: 2018
-
Photographs:Alejandro Peral
-
Manufacturers: AutoDesk, Patagonia Flooring, TECNOCOM
-
Lead Architects: Adrian Govetto, Marcelo Forja, Lucas Mansilla

Text description provided by the architects. The design of this house located in Pilar is a product of the conflict between an extensive program for a large family and a limited size of land.




With these requirements and conditions, from the beginning a buried level was projected to contain part of the program, especially the recreation areas, a large storage space and technical places.

The ground floor has a conventional design and the high floor has service rooms that are qualified by generous green courtyards that oxygenate, illuminate and expand them.






































